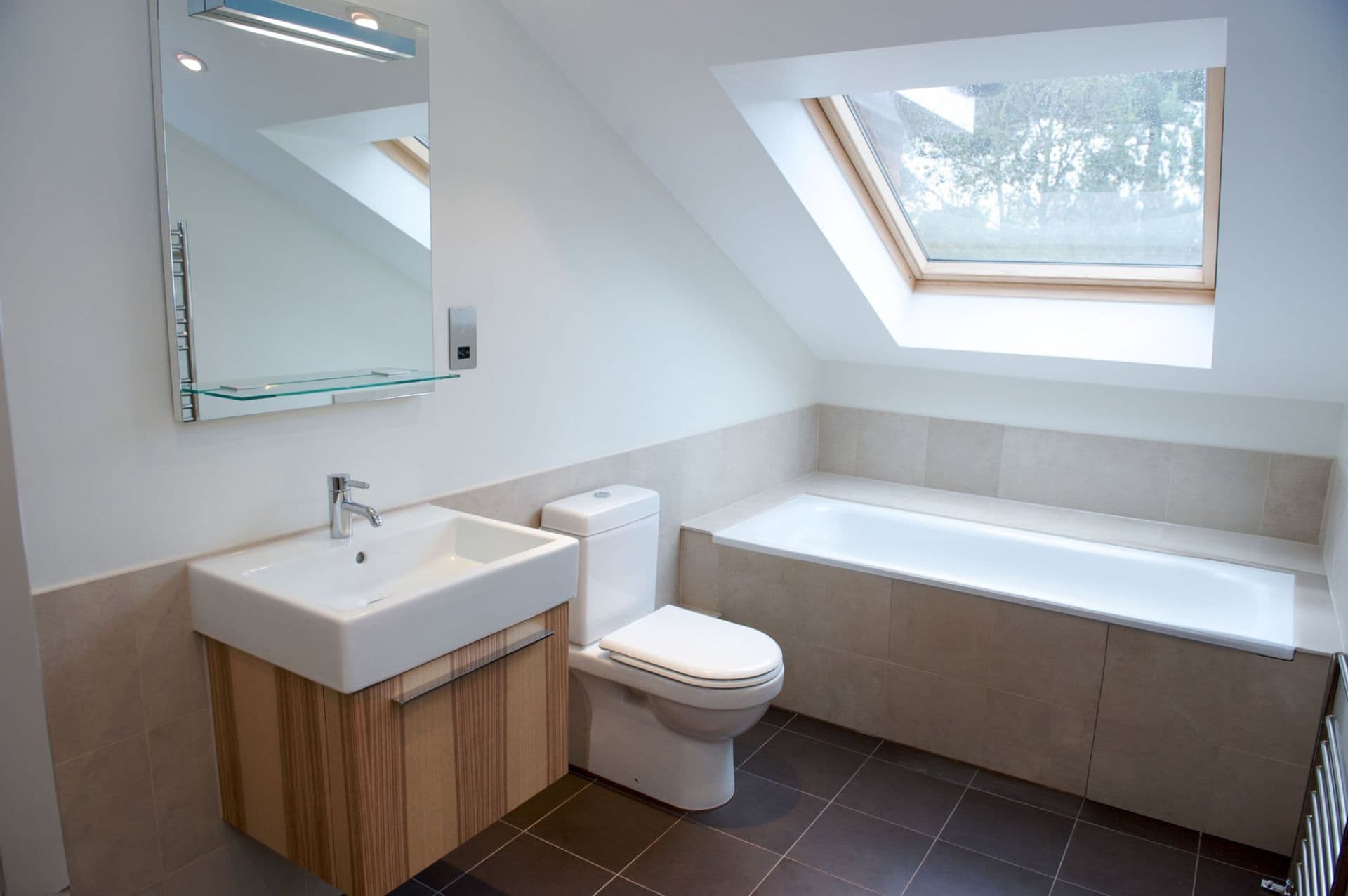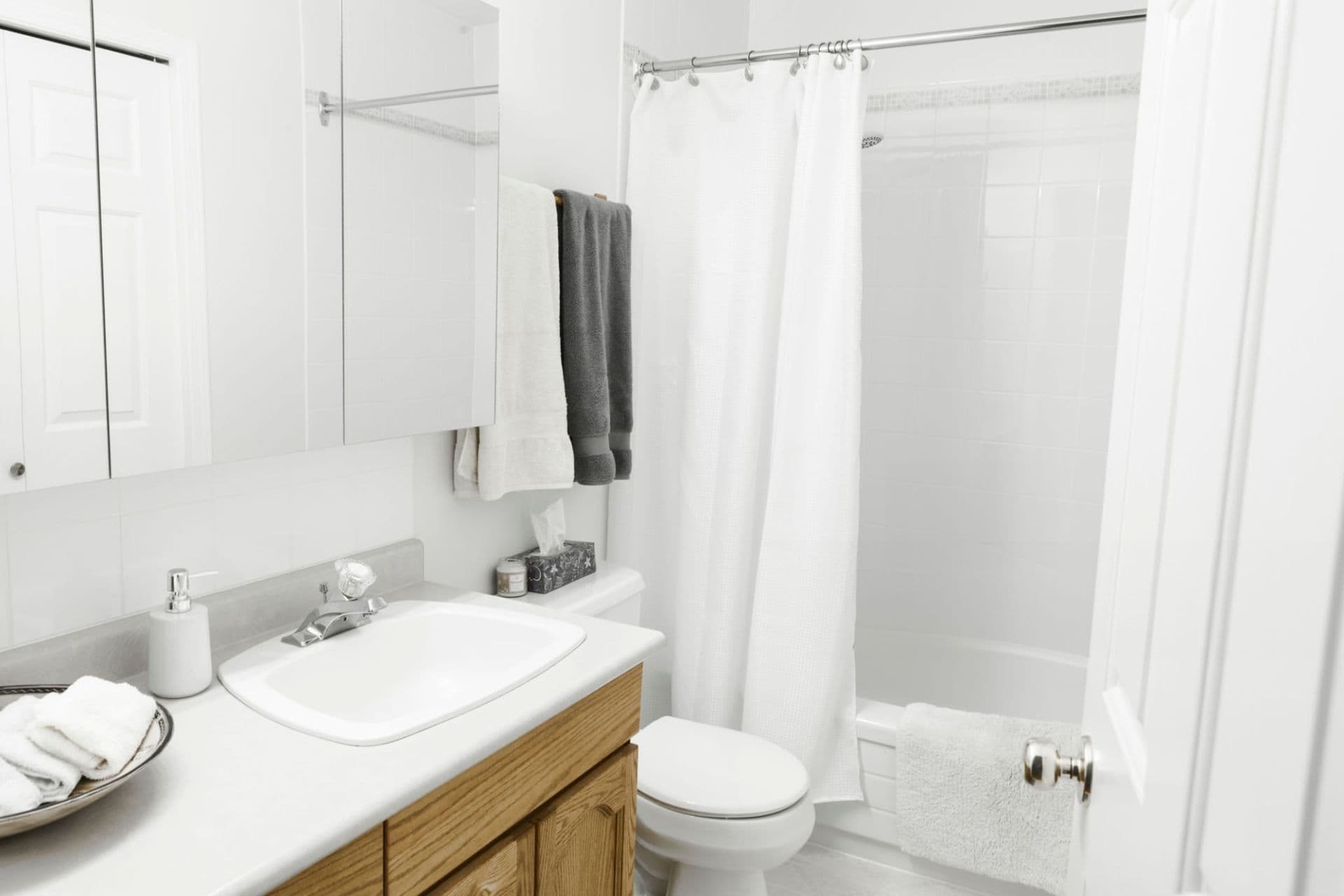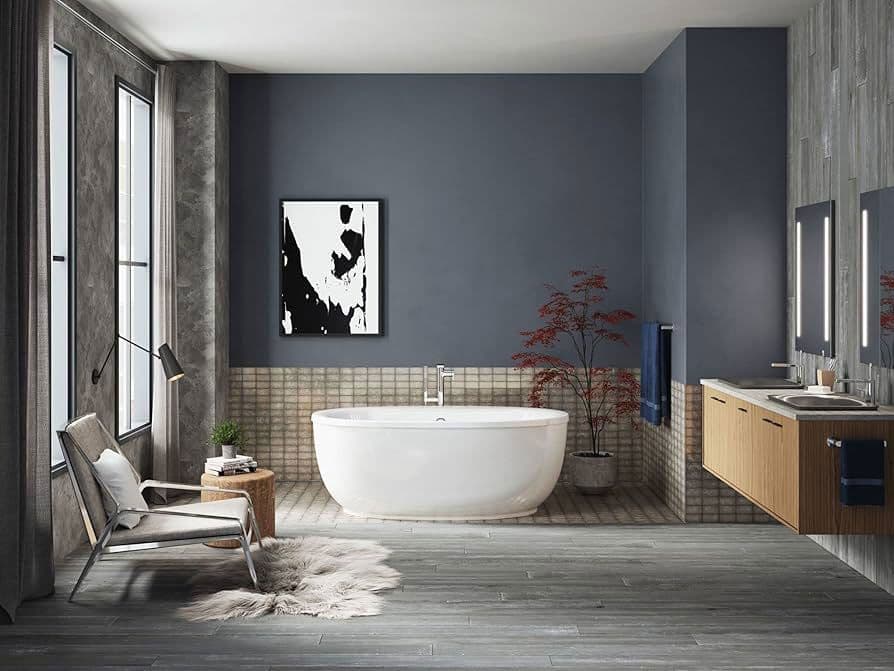Best Bath and Walk-In Shower Ideas for Small, Mid, and Large Bathrooms

When you’re planning a bathroom remodel, one of the biggest decisions you’ll make is whether to install a new tub, shower, or both. Whether you live in a cozy Plainville cape or a spacious Connecticut colonial, the right bath depends on your room size, your layout, and your lifestyle needs. Here’s a guide to help you match your space with the perfect bath.
Small Bathrooms (5' x 8')
If your bathroom measures around 5 by 8 feet, you’ve got the classic hall bath size found in many Connecticut homes. With a shorter wall that fits a standard 60-inch tub, you may lean toward a traditional tub-shower combo. But many Connecticut homeowners are now choosing walk-in showers for a more modern look and to make the space feel bigger.
Good Options for You:
- Standard alcove tub (60" x 30") adds versatility for families with kids.
- Walk-in shower with sliding glass doors (36" x 60") for space and accessibility. Great as you get older or have mobility issues.
Placement: Along your 5-foot wall, either as a tub/shower combo or as a single walk-in shower.
Why It Works for You: Both options maximize a tight footprint while keeping plumbing simple.

Mid-Sized Bathrooms (8' x 10')
With an 8 by 10 bathroom, you have room to separate your bath and shower—or go bold with a freestanding tub as a centerpiece. Adding a walk-in shower creates a spa-like setup that fits perfectly in Connecticut’s mid-sized colonial and ranch homes.
Good Options for You:
- Standard alcove tub (60" x 30") with added shelving and storage
- Freestanding tub (60"–66") under a window.
- Corner soaking tub (48" x 48") to save space.
- Walk-in shower (36"–48") with a glass enclosure.
Placement: Place your freestanding tub under a window or choose a corner tub to maximize floor space. Add a walk-in shower along another wall for a sleek, spa-like feel.
Why It Works for You: You can balance style and function—soak when you want to, shower when you need to.

Large Bathrooms (10' x 12' and up)
If you have a master bath that’s 10 by 12 feet or larger, you can really create a dream retreat. These bathrooms are perfect for both a luxury freestanding tub and a walk-in shower with spa features.
Good Options for You:
- Freestanding statement tub (66"–72")
- Drop-in soaking tub built into a custom deck
- Whirlpool or air jet tub for spa comfort
- Walk-in shower with dual showerheads or rainfall fixtures
Placement: Make your tub the centerpiece—under a feature window or even angled for dramatic effect. Add your walk-in shower with a frameless glass enclosure to create a spacious, light-filled area for daily routines.
Why It Works for You: You don’t have to choose between a tub or a shower—you can enjoy both. The tub becomes a luxury feature, while the walk-in shower delivers everyday function and accessibility.

Key Factors You Should Consider for Any Size Bathroom
- Traffic Flow – Make sure you have at least 2–3 feet of clearance around your tub or shower for easy entry and cleaning.
- Plumbing Location – Keeping your new bath or shower close to existing plumbing will save you money and time.
- Your Lifestyle Needs – Families often prefer a tub-shower combo, while busy professionals may lean toward a walk-in shower. If you love a good soak, a separate tub is worth the space.
- Accessibility for You or Your Family – A walk-in shower with a low threshold or a built-in seat can be a smart choice for aging in place.
Final Thoughts
Choosing between a bath, a walk-in shower, or both comes down to your bathroom size, your routine, and your long-term goals. From a simple alcove tub in a Plainville hall bath to a freestanding tub and walk-in shower in a spacious master suite, there’s a perfect solution for every Connecticut home. Start with your measurements, consider your lifestyle, and you’ll land on the choice that makes your bathroom more functional—and more relaxing.
Love Your New Bathroom at First Sight!
Up to $1,500 Off Your Bathroom Remodel!
View all our offers here.
* see below for offer details
Project Inspiration
Customer Reviews
Chuck was a very good salesman explained everything clearly and very helpful.
Brandon was very knowledgeable, professional and made the process very easy to get our new bathroom installation setup. I highly recommend using him.
To be fair I did not have an installation done - strictly because I won’t decide under pressure - the option was to save almost 5k by committing immediately at the time of consultation (I still had 2 other vendors coming the same day to consult). But 5 stars for Brandon- he was on top of his game!
Brandon was great during our consultation- very clear and friendly, provided honest feedback, and he never pressured us into buying anything.
Walter was the most professional representative ever. His knowledge and presentation was exceptional. He was extremely courteous and responsive to all our questions. Highly recommended!




Materials and Workmanship
As a Home Deport Certified Partner & Installer, we believe that quality in materials and labor are the keys to a successful bath shower remodel.




